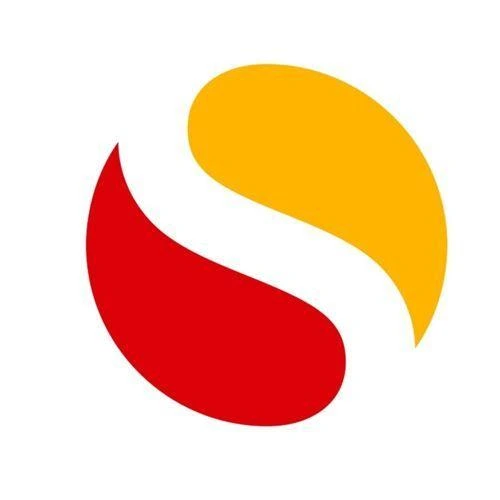|| Revit Structure Certification Training
In this introductory course to Revit Structure, participants will gain comprehensive knowledge and hands-on experience in using Autodesk Revit for structural design and documentation. Revit Structure is a powerful Building Information Modeling (BIM) software specifically tailored for structural engineers and designers, enabling them to create detailed 3D models, produce accurate construction documentation, and collaborate efficiently with other disciplines.
This course is designed for structural engineers, designers, drafters, and students interested in leveraging Revit Structure for structural design and documentation. It is suitable for beginners with no prior experience in Revit as well as experienced professionals looking to enhance their skills in BIM-based structural engineering. By enrolling in the Introduction to Revit Structure course, participants will gain the knowledge and skills necessary to leverage Revit Structure for efficient and accurate structural design and documentation. Whether you're a beginner or an experienced professional, this course offers a structured approach to mastering Revit Structure and advancing your career in structural engineering and construction. Revit Structure offers diverse career opportunities in India's construction and engineering sectors, with professionals able to leverage their skills for various roles in structural design, BIM coordination, project management, and education/training. As the adoption of BIM technology continues to grow, the demand for Revit Structure professionals is expected to remain strong in the years to come.



 4.8 (21,636) reviews
4.8 (21,636) reviews


 Read more
Read more 
