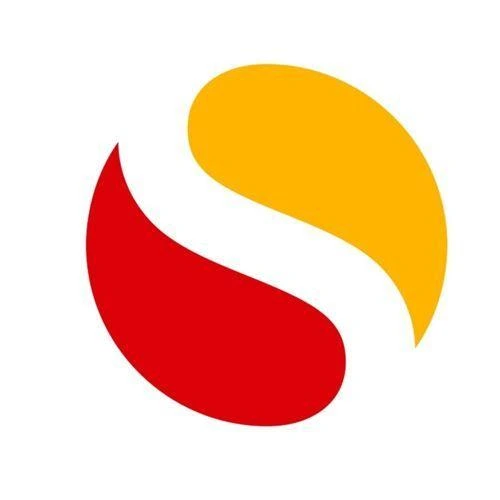The career options and opportunities for professionals skilled in 3Ds Max in India are diverse and promising, spanning multiple industries such as animation, gaming, architecture, interior design, and film production. Here’s a detailed look at the career paths and opportunities available:
- Career Options
- 3D Modeler: Create detailed 3D models for various applications, including games, films, and architectural visualizations.
- Animator: Develop animations for films, television shows, video games, and advertising campaigns.
- VFX Artist: Specialize in creating visual effects for movies, TV shows, and commercials, bringing fantastical scenes to life.
- Architectural Visualizer: Produce realistic 3D renderings and walkthroughs of architectural projects, helping architects and clients visualize building designs.
- Interior Designer: Use 3Ds Max to create detailed and realistic 3D models of interior spaces, aiding in the design and presentation process.
- Game Designer/Developer: Create characters, environments, and assets for video games, working closely with developers to bring game concepts to life.
- Product Designer: Design and visualize products in 3D, from consumer electronics to furniture, helping companies in the design and development phase.
- Freelancer/Consultant: Offer specialized 3D modeling, animation, and visualization services on a freelance basis, catering to various industries and projects.
- Job Opportunities
- Animation Studios: Companies like Technicolor, Red Chillies VFX, and Makuta VFX often seek skilled 3D modelers and animators for their projects.
- Game Development Companies: Studios such as Dhruva Interactive, Moonfrog Labs, and Gameshastra hire 3D artists for game development roles.
- Architectural Firms: Leading firms like Hafeez Contractor, Morphogenesis, and KGD Architecture employ architectural visualizers to create realistic 3D renderings of their designs.
- Interior Design Firms: Companies like Livspace and Design Cafe use 3Ds Max to produce detailed visualizations and virtual tours for their clients.
- Film Production Houses: Film production companies and VFX studios, including FutureWorks Media, often require VFX artists and animators.
- Advertising Agencies: Agencies producing commercials and promotional content frequently hire 3D artists to create captivating visuals.
- Educational Institutions: Colleges and training centers may employ experienced professionals to teach 3Ds Max courses.



 4.8 (21,636) reviews
4.8 (21,636) reviews


 Read more
Read more 
