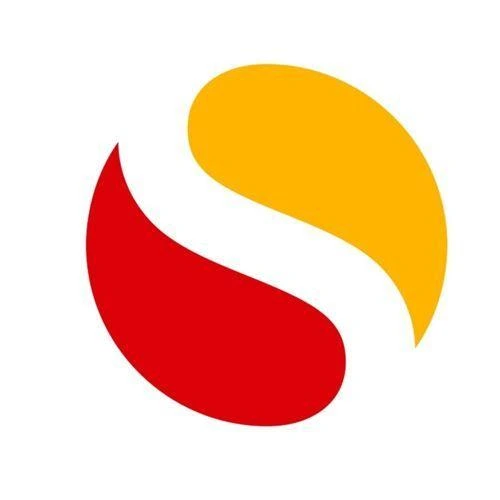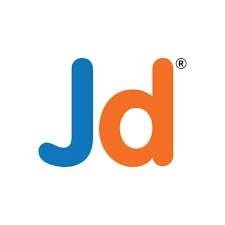In India, Google SketchUp, now known as SketchUp, offers significant scope, demand, and career opportunities, particularly in the fields of architecture, interior design, urban planning, landscaping, and construction. Here's a breakdown of each aspect:
- Architectural Design: SketchUp is widely used by architects for conceptual design, schematic design, and design development. Its intuitive interface and robust modeling capabilities make it ideal for creating 3D models of buildings, structures, and spatial layouts.
- Interior Design: Interior designers leverage SketchUp to visualize and communicate design concepts to clients effectively. It allows for detailed modeling of interior spaces, furniture, fixtures, and finishes, enabling designers to create immersive visualizations and walkthroughs.
- Urban Planning and Development: Urban planners utilize SketchUp for urban design, master planning, and site analysis. It helps in visualizing proposed developments, assessing spatial relationships, and simulating urban scenarios, thereby facilitating informed decision-making in city planning projects.
- Landscape Design: Landscape architects and designers use SketchUp to design outdoor spaces, parks, gardens, and landscapes. Its terrain modeling tools, vegetation libraries, and rendering capabilities aid in creating realistic representations of natural environments.
- Construction and Engineering: In the construction industry, SketchUp is employed for construction planning, coordination, and visualization. Contractors, engineers, and project managers use it to review construction sequences, clash detection, and construction phasing.



 4.8 (21,636) reviews
4.8 (21,636) reviews


 Read more
Read more 
