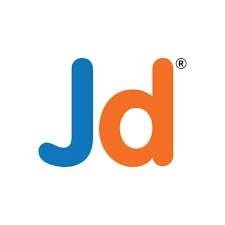The scope of a Revit MEP course encompasses a wide range of topics related to using Autodesk Revit software for designing mechanical, electrical, and plumbing (MEP) systems in building projects. India's construction industry has been experiencing significant growth due to urbanization, infrastructure development, and increasing investments in commercial, residential, and industrial projects. This growth creates a demand for skilled professionals who can efficiently design and manage MEP systems using software like Revit MEP. India is a global hub for engineering services outsourcing, with many international firms outsourcing MEP design and drafting work to Indian companies. This creates employment opportunities for Revit MEP professionals in outsourcing firms that cater to clients worldwide.
The Architecture, Engineering, and Construction (AEC) industry in India, including architectural firms, engineering consultancies, construction companies, and facility management firms, requires Revit MEP professionals to design, coordinate, and manage MEP systems in building projects of varying scales and complexities. Overall, the demand for Revit MEP professionals in India is expected to remain strong as the construction industry continues to grow and BIM adoption becomes more widespread. Skilled professionals who are proficient in using Revit MEP and possess knowledge of MEP systems design principles are well-positioned to capitalize on these opportunities.



 4.8 (21,636) reviews
4.8 (21,636) reviews


 Read more
Read more 
