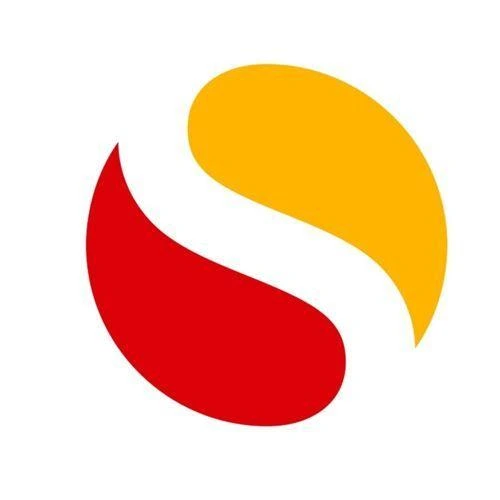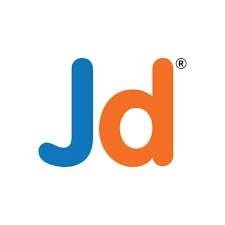|| Google SketchUp certification course in Canada
The Google SketchUp Training Course at BIT Canada is a dynamic and comprehensive program designed for aspiring architects, interior designers, landscape planners, civil engineers, and creative professionals seeking to bring their 3D design visions to life with speed, accuracy, and style. Focused on empowering learners with the full capabilities of SketchUp, a user-friendly yet powerful modeling software, this course takes participants from foundational concepts to advanced modeling techniques in a hands-on, project-based learning environment. Whether designing a house, a commercial complex, urban landscape, furniture piece, or stage layout, learners gain the ability to create compelling, precise, and highly visual 3D models with ease.
Starting with an introduction to the SketchUp interface, navigation tools, and drawing principles, the course walks learners through model creation using geometry, groups, and components. It covers essential skills such as push/pull modeling, applying materials and textures, managing layers and scenes, and using guides and measurement tools to create accurate scaled drawings. As learners progress, they explore more advanced functions like creating complex curves and surfaces, working with dynamic components, building custom libraries, and applying lighting effects for realistic visualization.
A key highlight of the course is its integration with SketchUp Layout and 3D Warehouse, enabling students to not only generate professional-grade presentations and construction documents but also to access and utilize a vast repository of pre-built models for enhanced productivity. Additionally, the course includes plugins and extensions from the Extension Warehouse that help expand SketchUp’s functionality for rendering, animation, and specialized modeling tasks. Participants are also introduced to basic rendering concepts and walkthrough animations to enhance the presentation of their designs.
Throughout the course, students work on real-world projects, such as residential layouts, interior design plans, landscape elements, and detailed architectural models, providing them with practical experience and a strong portfolio. The curriculum is built to reflect current industry trends, design aesthetics, and professional workflows, making learners job-ready and creatively confident. Guided by expert instructors and supplemented with review sessions, assignments, and collaborative exercises, students develop a strong foundation not only in technical modeling but also in design thinking and visualization strategies.
By the end of the Google SketchUp Training at BIT Canada, participants will be capable of developing, presenting, and exporting high-quality 3D models for a wide range of applications in architecture, interior design, construction planning, and product design. This course is ideal for those looking to enter design-centric industries or enhance their creative toolkit with a versatile, intuitive modeling software. With an emphasis on both creativity and precision, BIT Canada ensures that learners are equipped to meet the growing demand for digital modeling skills in today’s design-driven world.



 4.8 (21,636) reviews
4.8 (21,636) reviews


 Read more
Read more 
